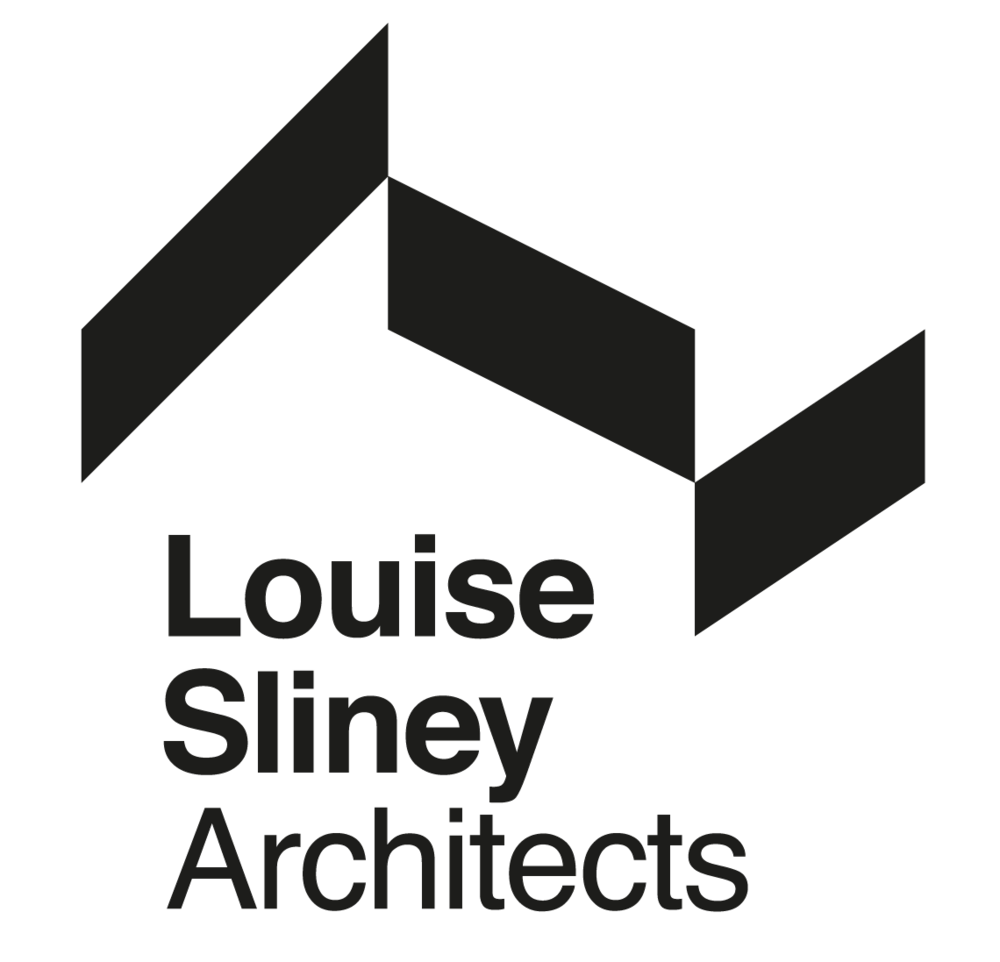Louise Sliney Architects (MRIAI) is a Co. Cork based Architect offering a full architecture service form design through to project completion.
The key to building your dream home is the relationship between you, the Client and your Architect. This starts from your initial consultation about your expectations and budget, continuing through every step of the journey to the completion of your home. When it comes to making your ideas a reality we work with a reliable network of trusted Building Contractors, Engineers, Quantity Surveyors and Planning Consultants in Cork.
The client-architect relationship is unique, relying on mutual trust and open regular communication. Whether you’re planning a new build, an extension or a renovation, our goal is to exceed your expectations. We have worked on a variety of rural and urban projects throughout Cork county and city.
As a member of the RIAI, a Registered Architect has successfully demonstrated the knowledge and expertise required to guide a building project from start to finish. The role of an Architect involves much more than just design. Through their professional education and experience, Architects are trained to help clients determine a project brief or list of requirements; advise on budgetary outlines and expectations; provide guidance regarding planning and regulatory processes; issue and assess tender documentation; manage consultants such as surveyors and engineers; and administer the construction contract.
Services Provided by LOUISE SLINEY Architects|CORK|KINSALE:
Sketch and concept design
3D visualizations of the design proposals
Budgeting advise with the input of a Quantity Surveyor
Planning applications
Tender drawings and specifications
Sustainability strategy/ Passive house design and expertise
Tender negotiations with Building Contractors
Design Certifier and Assigned Certifier
On site inspections and contract administration.
Certification on project completion
PROJECT STAGES:
Stage 1: Feasibility/ Sketch design You discuss with us your wish list and budget for the project. Before creating any design we visit the site to take into account daylight, views, natural features and other factors. We will also agree on the sustainability strategy for your project. as certified Passive House Designers and BER targets . After the brief is developed, we create plans and 3D visualizations so that you will have a better understanding of how the finished building will look and function.
Stage 2: Design / Planning submission: Throughout this stage you’ll have regular design reviews with us. This ensures that all your requirements are met and that the finished project will exceed your expectations. We strongly recommend including a quantity surveyor. Having a quantity surveyor’s input helps ensure that your project stays within your budget. which is finalized prior to planing application submission.
Stage 3: Tender : The project drawings and specifications are further developed to ensure all items are included in the tender package. The tender is issued to selected Contractors and specialists for pricing. Because you have already worked with a QS to develop the budget estimates, the tender returns should be in the region of +/-5% of the estimates prepared prior to planing submission. This certainty allows you to select your preferred Contractor based on a full comparison of the tenders returned by the various Contractors.
Stage 4: Construction : We draw from a network of trusted contractors to work with. We make regular site visits during the build stage to make sure that the project will be completed within the expected timeline. We will also review the finished build with you so that any snags are taken care of prior to moving in.
Completion: Welcome home: This is the stage where we move out! Get to know and love all the features of your dream home, invite around your friends and family and enjoy it.
.

